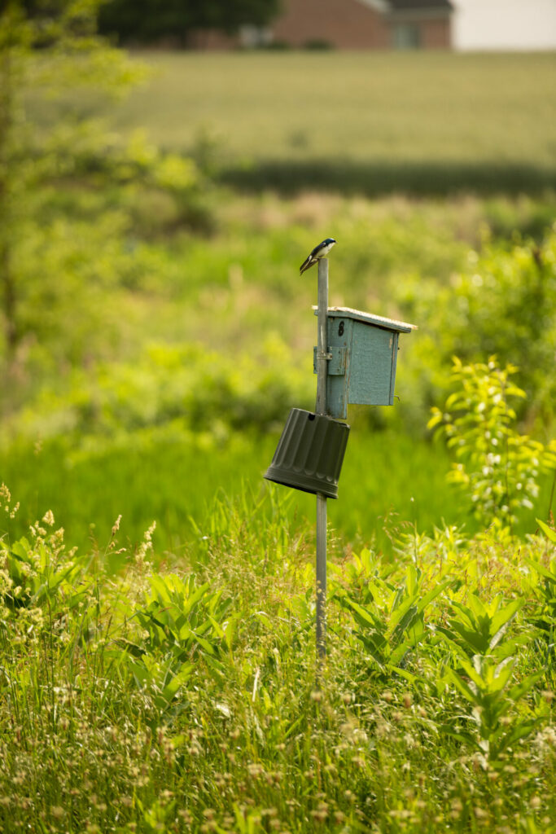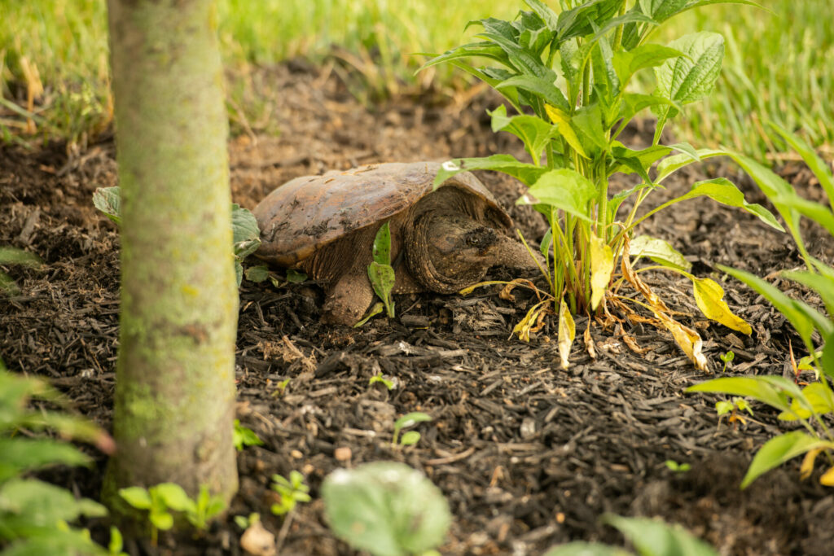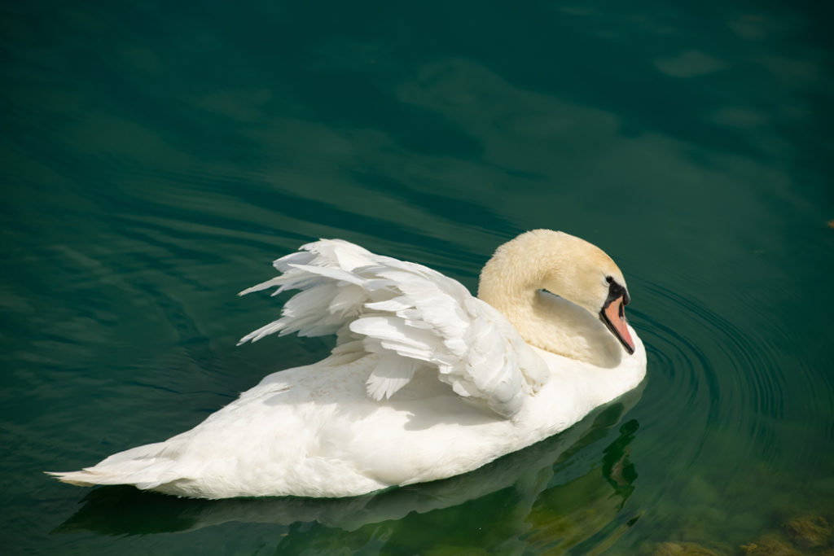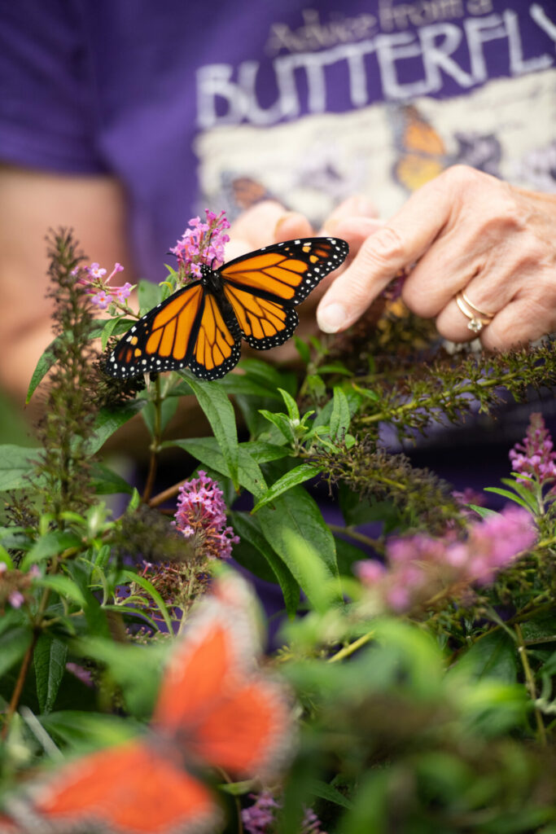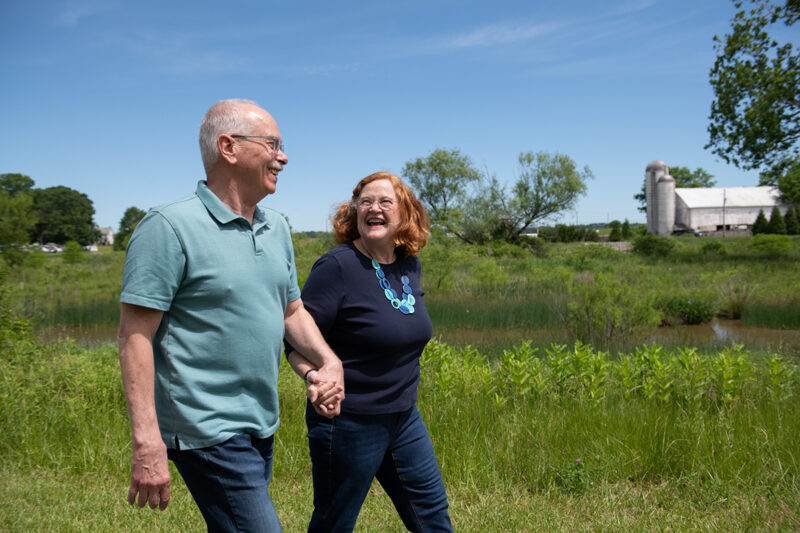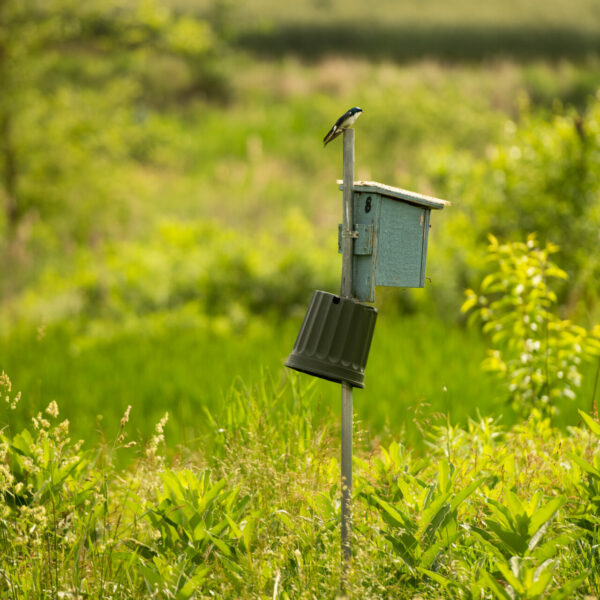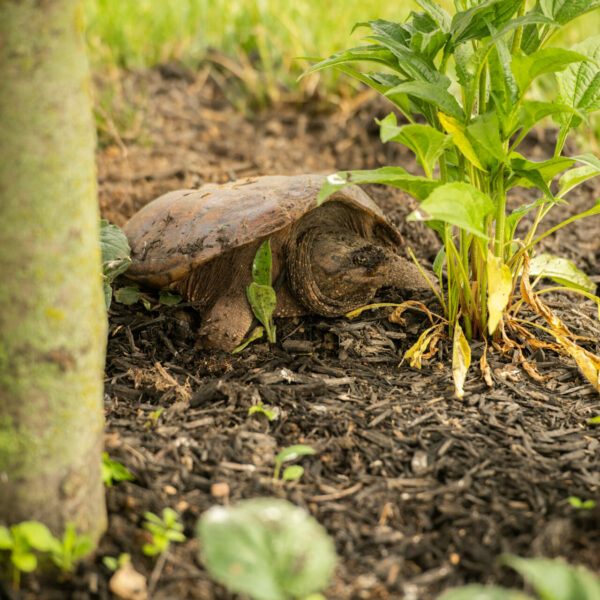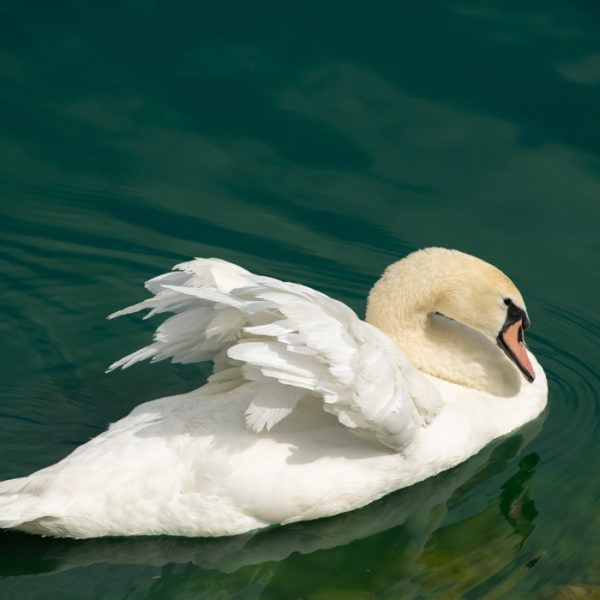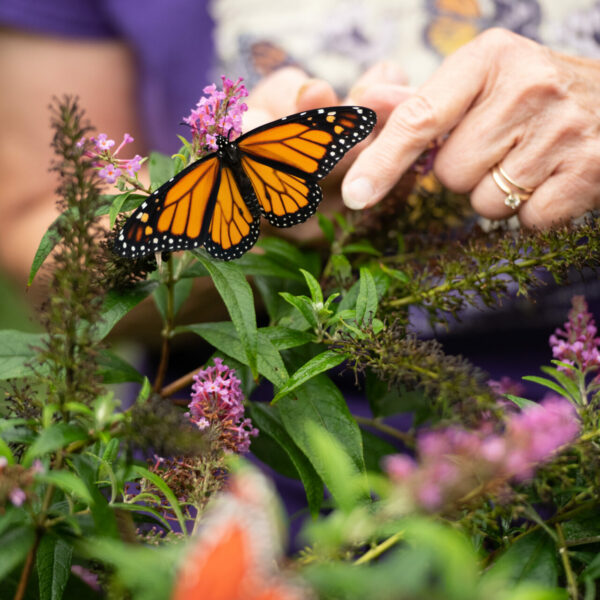Spacious Living Options
Homes in the Gardens will be constructed in several styles, ranging from 1,100 to 1,680 square feet. Each home will have abundant windows and a private garage, many of which will accommodate two cars or a car and a golf cart. The design of the community embraces the natural beauty found in the wetlands and farms surrounding Landis Homes. Each home has the opportunity for a personal garden.
Beautiful Views
Positioned on the easternmost edge of campus overlooking farmland, residents in the Cottages will be able to watch the sunrise from the comfort of their new home.
View Floorplans and Renderings for The Sunrise Cottages
• 8 cottages
• 1 floor plan
• 2 BR
• 2 BA
• Oversized one-car garages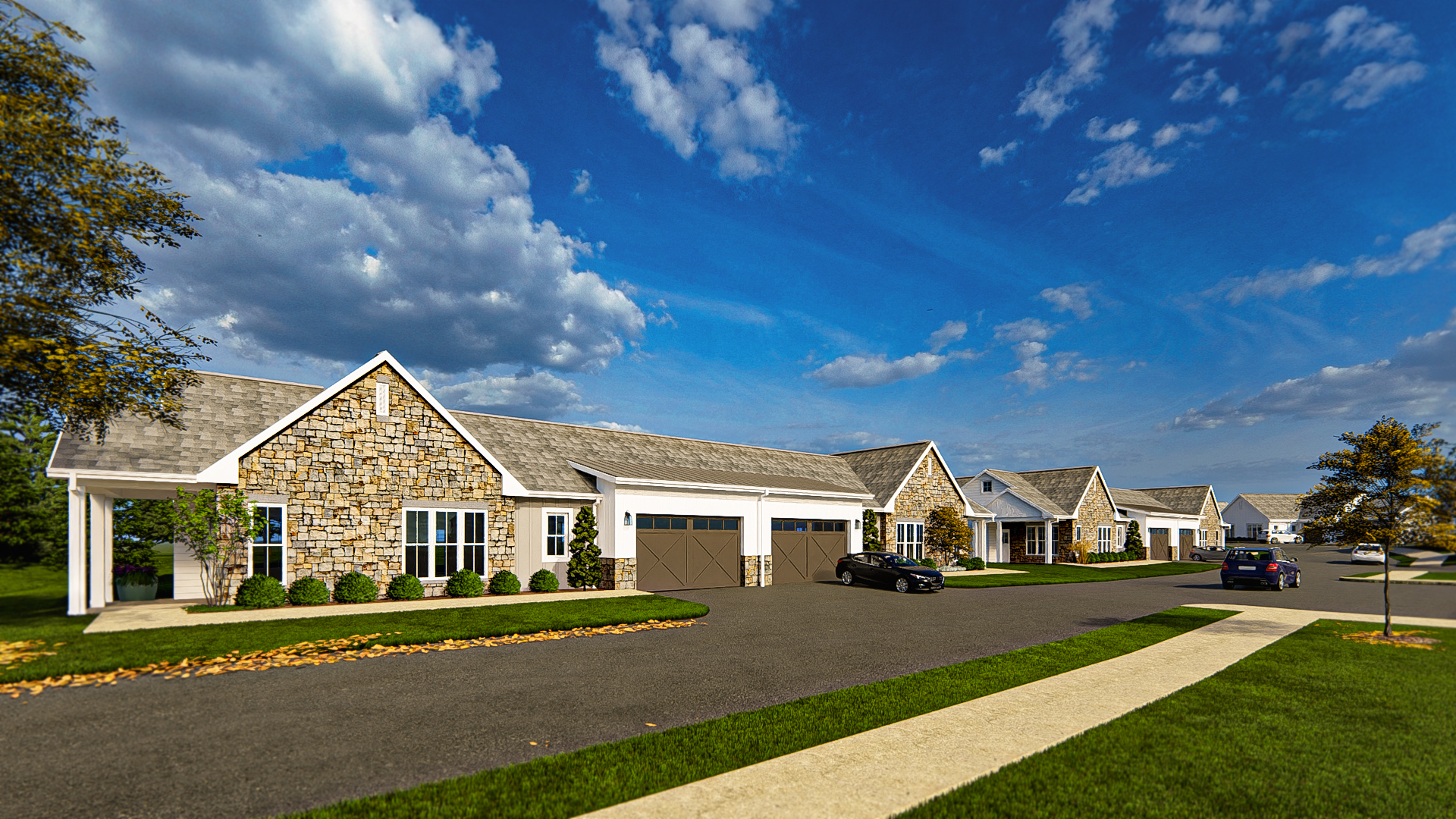
Promoting Conversations
In a style known as a pocket neighborhood, these homes are situated around a central green space with a shared pavilion. Each home’s front porch encourages community connections.
View Floorplans and Renderings for The Wildflower Homes
• 9 homes
• 2 floor plans
• 2 BR
• 2 BA
• Front porch
• Oversized one- or two-car garage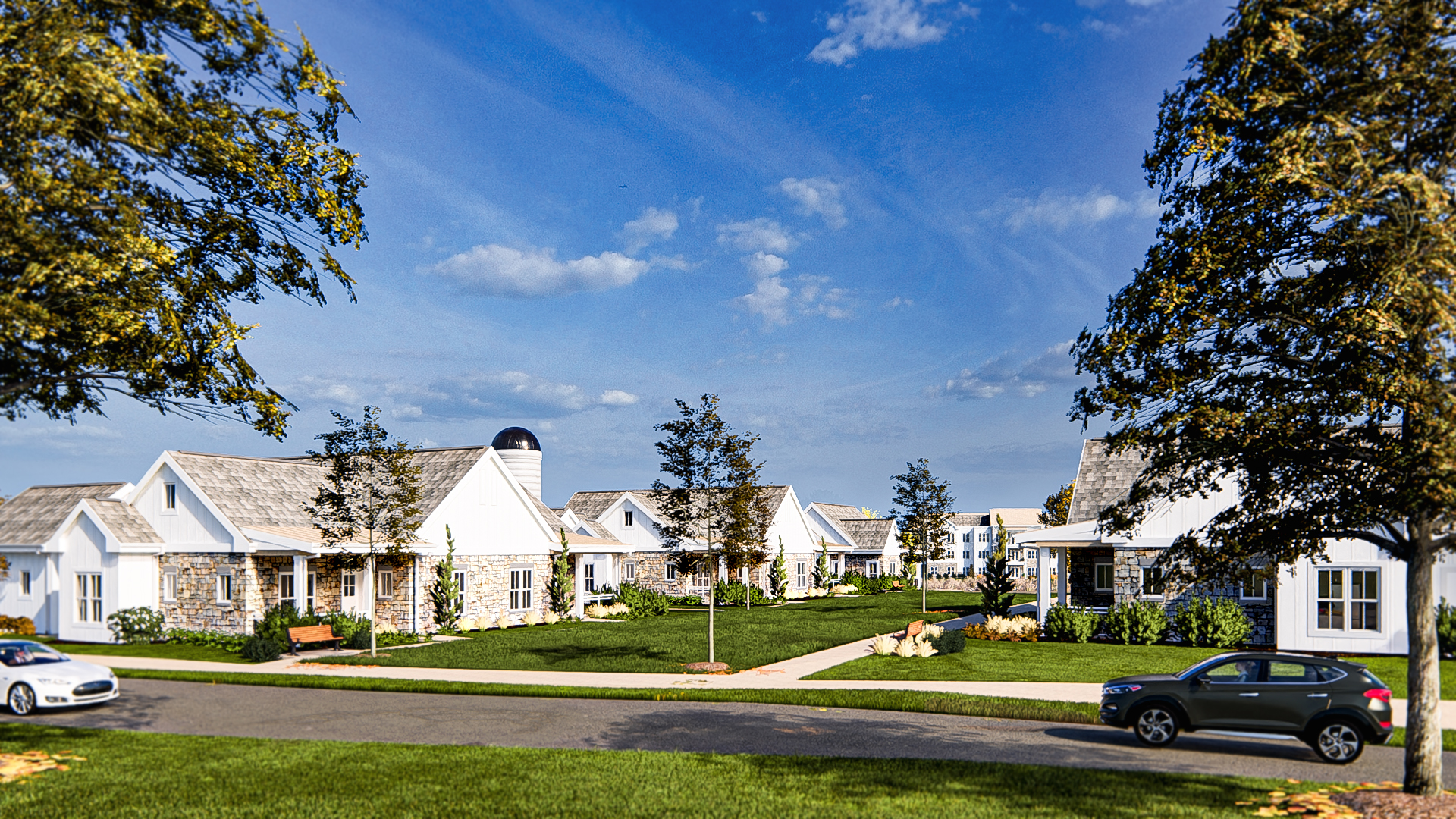
Unique Living Spaces
Nestled into a natural incline, this unique architectural design features homes on upper and lower levels. Each villa offers six homes. Four homes face the lush wetlands (two upper and two lower), and two on the upper level face a central courtyard.
View Floorplans and Renderings for The Creekside Villas
• 18 villas
• 3 floor plans
• 1 BR, 1 BR with Den, and 2 BR with Den
• 1-1/2 to 2-1/2 BA
• One-car or oversized one-car garage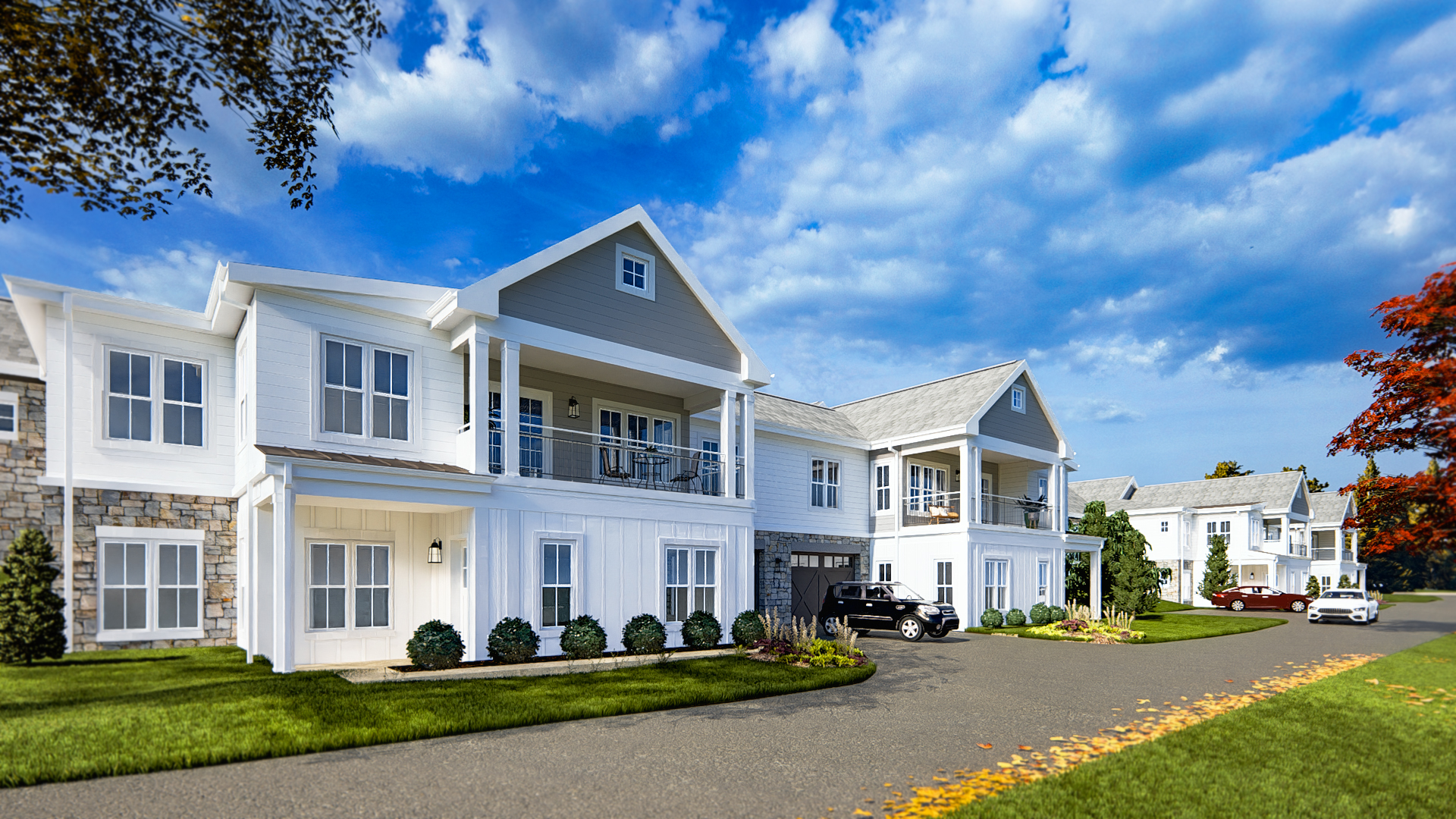
The Meadows, four buildings containing 13 hybrid homes each, will be located across from The Gardens on the western edge of the wetlands. Approval for the 52-home project will be obtained but construction dates have not yet been determined.
• 4 buildings
• 13 hybrid homes per building
• 5 floor plans
• 1 BR with Den, 2 BR and 2 BR with Den
• 1-1/2 to 2-1/2 BA
• 1,150 – 1,680 square feet
• All have garages
• All have a patio or balcony
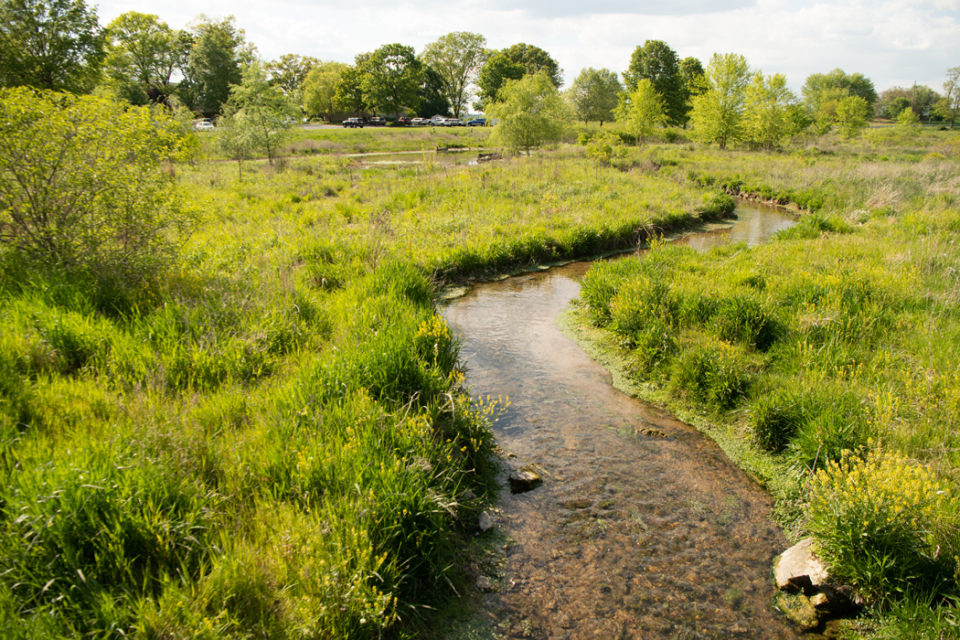
Cultivating a Community of Neighbors and Nature
Preserving Heritage
A restoration of the existing barn and other historic buildings are included in the Gardens plans to preserve the heritage of the location, complementing the already renovated farmhouse, which services as a clinic for Landis Communities team members. A greenhouse, gathering spaces, woodshop, and community gardens are included in the scope of the project plans. If approved, site-work for the 35 units in the Gardens could begin in summer 2024, with new units available as early as summer 2025.
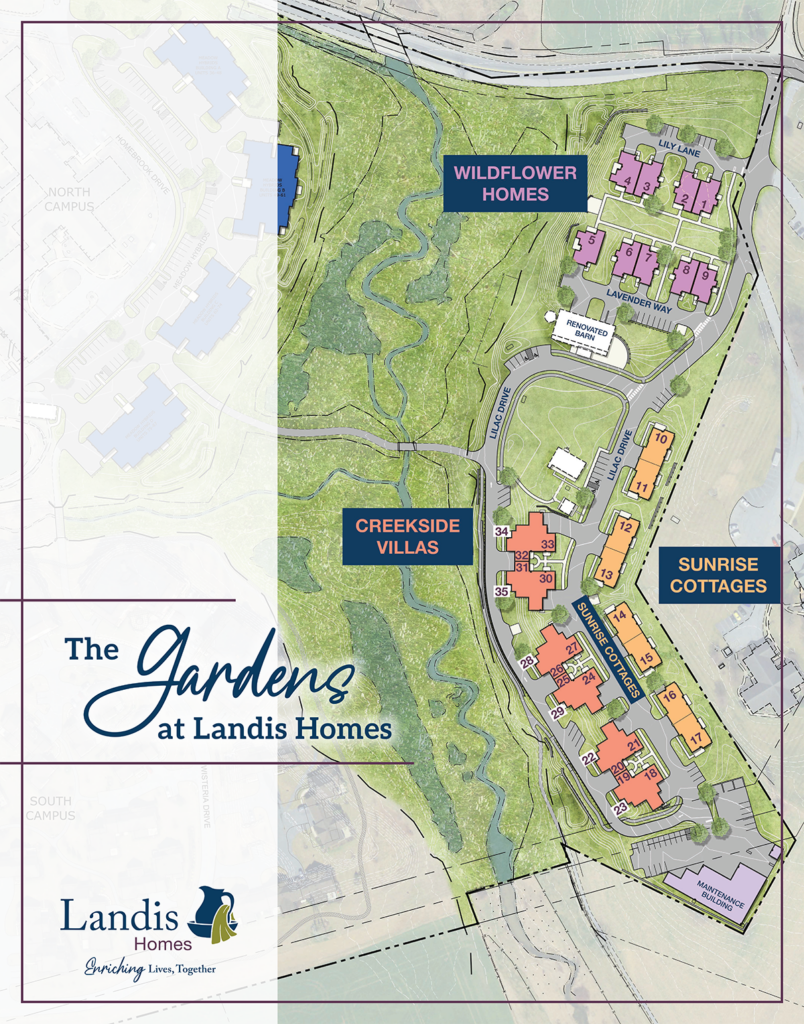
Renderings are artistic interpretation only. All materials, colors and designs are subject to change.
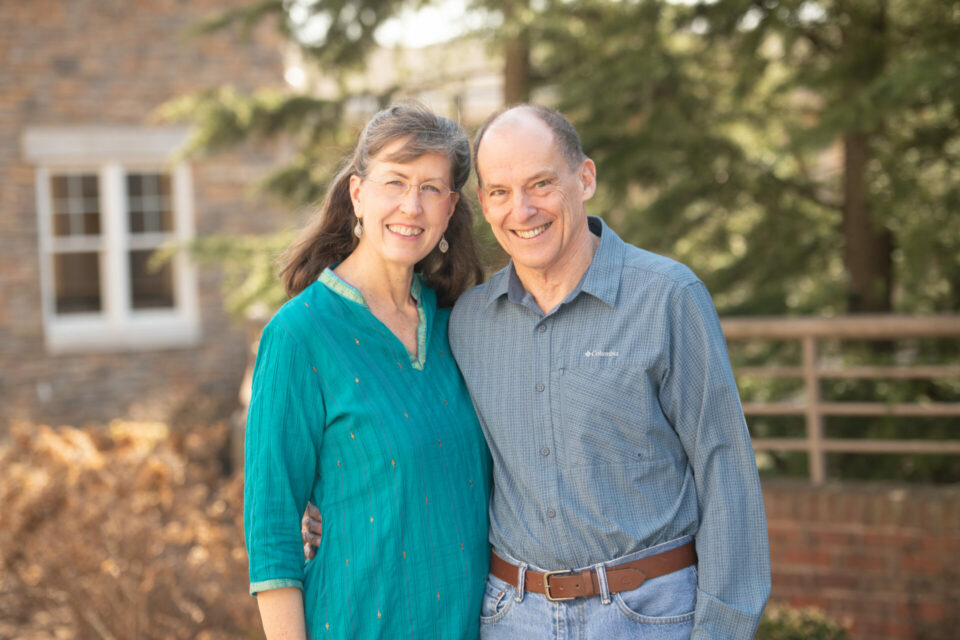
Enriching Lives
The Calvin G. and Janet C. High Learning & Wellness Center features a state-of-the-art fitness equipment, aquatic center and an exercise studio, plus a variety of dining choices, which complement the resident experience. Most importantly, the community of welcoming neighbors invests in deep relationships, wellness and a vibrant lifestyle.
Outdoor Life at Landis
